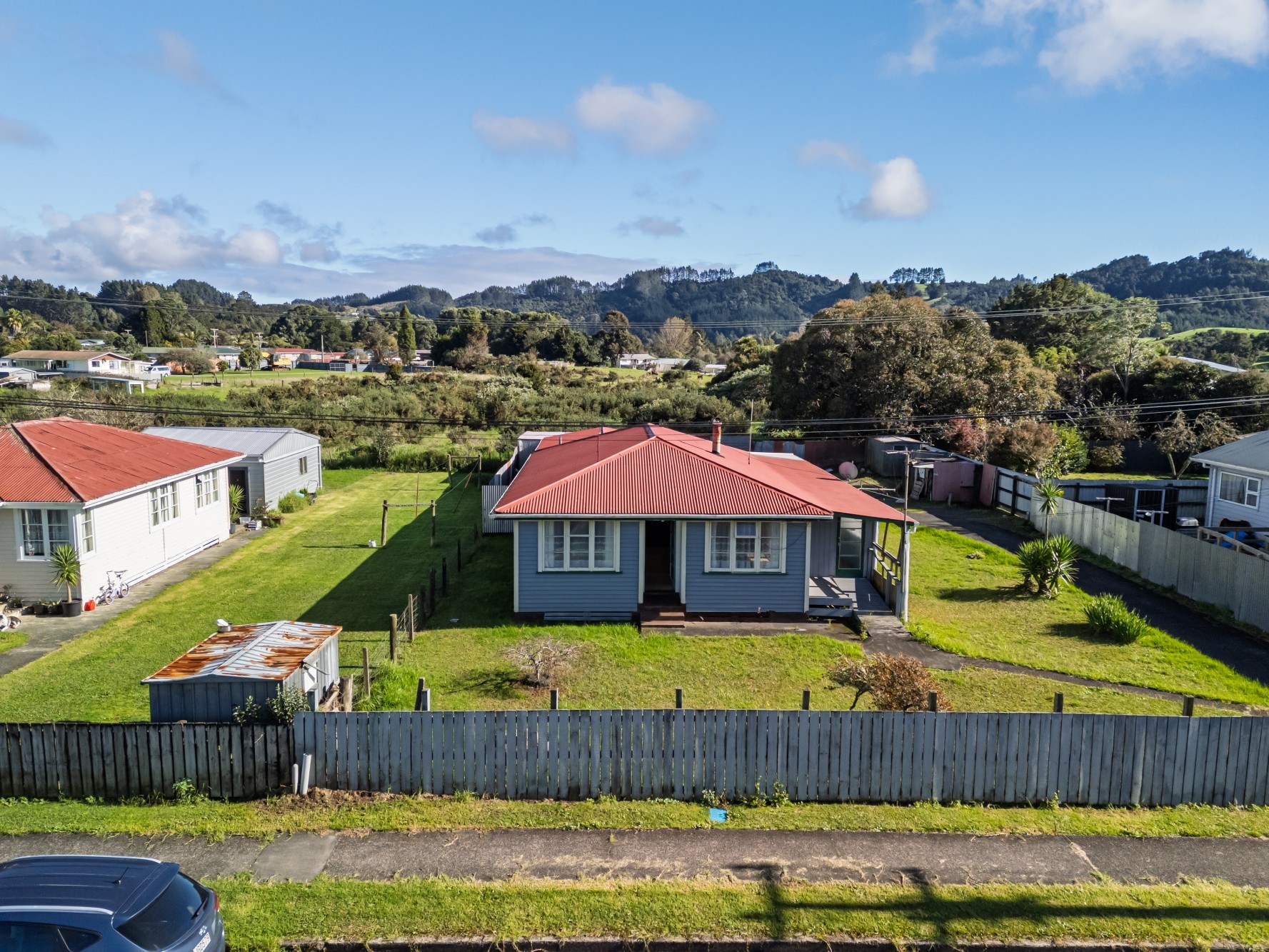Sold By
- Loading...
- Photos
- Description
House in Kaikohe
Original Charm, Plenty of Potential!
- 3 Beds
- 1 Bath
- 4 Cars
Additional Information:
More InfoThis 3-bedroom, 1-bathroom weatherboard home sits on a fully fenced 890 square metre (more or less) section, offering a solid foundation and space to make it your own.
Inside, you'll find a cosy living area warmed by a Kent-style fireplace, a spacious kitchen, and three well-sized bedrooms. The bathroom features a wetroom-style shower and a combined toilet. An enclosed former porch, recently used as a dining area, adds extra versatility to the living space.
At the rear, a covered deck provides another sheltered spot to relax. The double garage has been used over the years as additional storage and living space, and includes an attached double carport for covered parking. A small garden shed offers extra room for tools, firewood, or outdoor gear.
The section is flat and easy to maintain, and the location is on the northern edge of Kaikohe, close to Kaikohe Care Rest Home and Private Hospital, daycare facilities, schools, parks, and within walking distance to town.
The owners instruction is to SELL! So get in touch with Tui Rudolph today for more information or to arrange a viewing.
- Sleepout
- Electric Hot Water
- Standard Kitchen
- Separate Dining/Kitchen
- Combined Bathroom/s
- Separate Lounge/Dining
- Electric Stove
- Good Interior Condition
- Carport
- Fully Fenced
- Iron Roof
- Weatherboard Exterior
- Good Exterior Condition
- Easterly and Southerly Aspects
- City Sewage
- Town Water
- Street Frontage
- Level With Road
- Public Transport Nearby
- Shops Nearby
See all features
- Light Fittings
- Garden Shed
- Stove
KHE30242
890m² / 0.22 acres
2 garage spaces and 2 carport spaces
3
1
